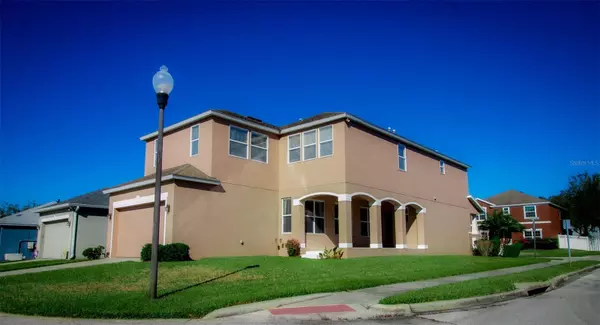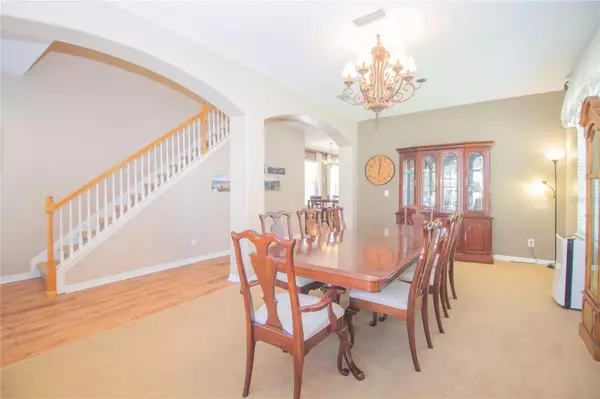5 Beds
4 Baths
3,510 SqFt
5 Beds
4 Baths
3,510 SqFt
Key Details
Property Type Single Family Home
Sub Type Single Family Residence
Listing Status Pending
Purchase Type For Sale
Square Footage 3,510 sqft
Price per Sqft $175
Subdivision Oaks/Brandy Lake O
MLS Listing ID G5091005
Bedrooms 5
Full Baths 4
HOA Fees $109/mo
HOA Y/N Yes
Originating Board Stellar MLS
Year Built 2008
Annual Tax Amount $8,435
Lot Size 6,098 Sqft
Acres 0.14
Property Description
Located on a desirable corner lot in the sought-after Oaks at Brandy Lake community, this spacious 3,500 sq. ft. home offers both comfort and luxury. The community features mature trees, serene ponds, green spaces, a playground, and a refreshing community pool—perfect for outdoor enjoyment.
With 5 bedrooms, 4 full baths, and the potential for a 6th bedroom (with an already installed built-in closet), this home provides plenty of room for a growing family. The master suite is a true retreat, featuring its own private foyer entrance, an additional bonus room, and a large en-suite bathroom.
The home has been meticulously cared for and only seasonally used by its owners for the past 10 years. The open-concept floor plan on the main level is ideal for family gatherings and entertaining, while a rear-facing 2-car garage adds convenience. There is 1 bedroom located on the main floor with an adjacent bathroom, perfect for guests and visitors. As a model home for the neighborhood, this home has all the upgrades that were available including the beautiful stone and tapered columns on the front, double pane windows, antique brass faucets, and multiple recessed lights! All door locks are electronic and there is an alarm system ready to be activated by the new owners.
Enjoy the convenience of being less than a mile from downtown Winter Garden and the scenic West Orange Trail. This home seamlessly blends comfort, style, and location—don't miss the chance to make it yours!
Location
State FL
County Orange
Community Oaks/Brandy Lake O
Zoning PUD
Rooms
Other Rooms Bonus Room, Den/Library/Office, Inside Utility
Interior
Interior Features Ceiling Fans(s), Open Floorplan, PrimaryBedroom Upstairs, Solid Wood Cabinets, Stone Counters, Thermostat, Vaulted Ceiling(s)
Heating Heat Pump
Cooling Central Air
Flooring Ceramic Tile, Luxury Vinyl
Fireplace false
Appliance Cooktop, Dishwasher, Dryer, Electric Water Heater, Exhaust Fan, Ice Maker, Range, Refrigerator, Washer
Laundry Electric Dryer Hookup, Inside, Laundry Room, Washer Hookup
Exterior
Exterior Feature Irrigation System
Garage Spaces 2.0
Community Features Community Mailbox, Playground, Pool, Sidewalks
Utilities Available BB/HS Internet Available, Cable Available, Electricity Available, Electricity Connected, Public, Sewer Available, Sewer Connected, Street Lights
Amenities Available Playground, Pool
View Y/N Yes
Water Access Yes
Water Access Desc Pond
Roof Type Shingle
Porch Covered, Front Porch, Side Porch
Attached Garage true
Garage true
Private Pool No
Building
Lot Description Corner Lot, City Limits, Sidewalk
Story 2
Entry Level Two
Foundation Slab
Lot Size Range 0 to less than 1/4
Builder Name Meritage Homes of FL
Sewer Public Sewer
Water Public
Structure Type Stucco
New Construction false
Schools
Elementary Schools Tildenville Elem
Middle Schools Lakeview Middle
High Schools West Orange High
Others
Pets Allowed Yes
HOA Fee Include Pool
Senior Community No
Ownership Fee Simple
Monthly Total Fees $109
Acceptable Financing Cash, Conventional, FHA, VA Loan
Membership Fee Required Required
Listing Terms Cash, Conventional, FHA, VA Loan
Special Listing Condition None

"Molly's job is to find and attract mastery-based agents to the office, protect the culture, and make sure everyone is happy! "






